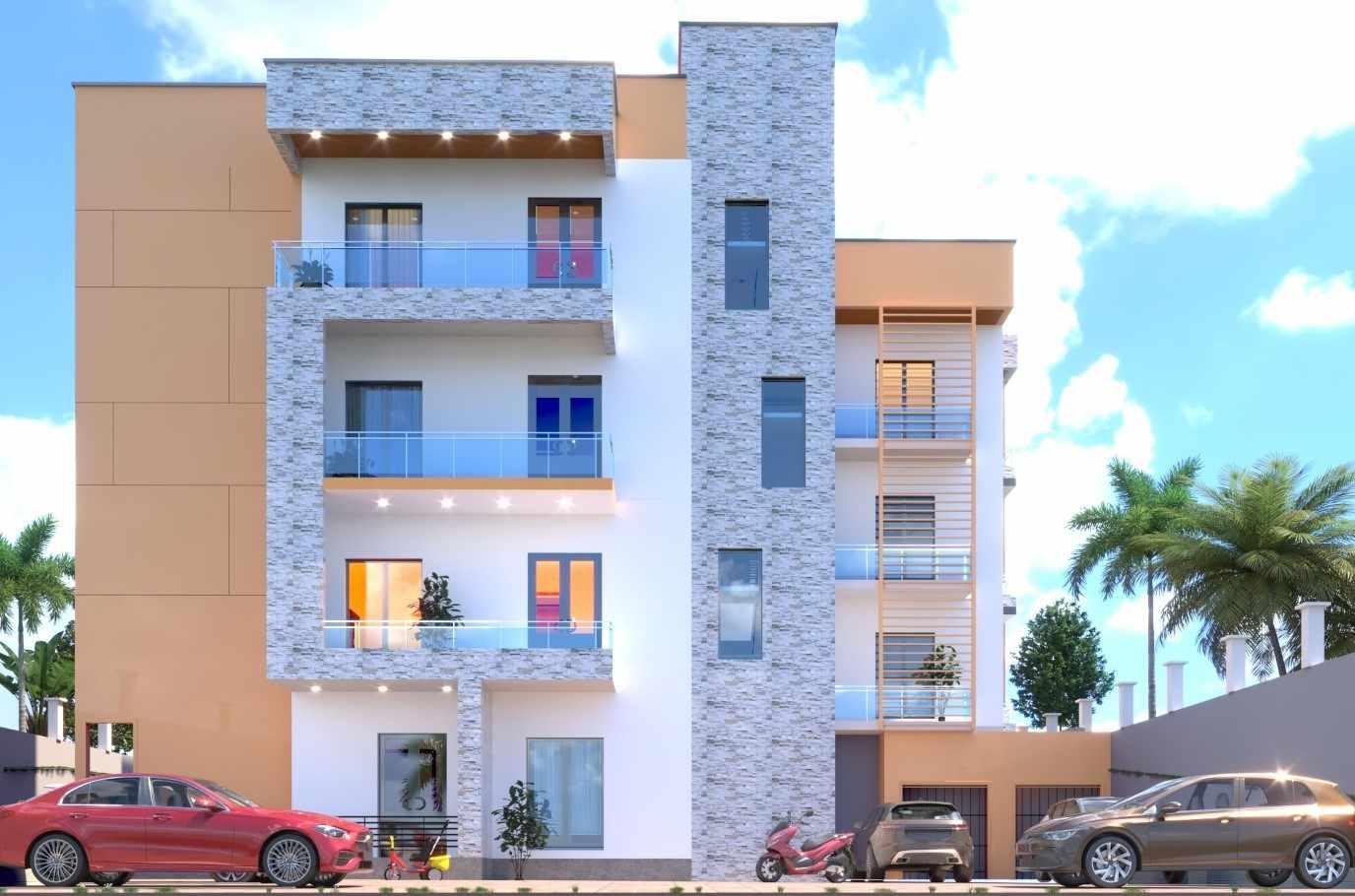- Home /
- Construction Project: Residential Building in Nkoabang
Sector of activity
ERP classification
Location
Project Owner
Architect
Built area /
Land area
Reference
Phase
Completion date of the studies
Housing
—–
Nkoabang, Yaoundé, centre Cameroun
Private
Menla’ BET
400m2 /
460m2
————–
Complete studies
September 2023

The project aims to construct a high-end collective housing building. The structure is of the garden-level, ground floor, and two upper floors type.
Our MISSION
The technical design office Menla’ BET has developed the complete architecture and all studies, ranging from geotechnical investigations to detailed plans for architectural, civil engineering, electrical (CFO and CFA), and sanitary installation packages. The design, based on BIM (Building Information Modeling), enabled the various teams to collaborate on a single model throughout the study and to model the entire structure in 3D. The work concluded with a very realistic cost estimate of the project by Menla’ BET’s Quantity Surveying department.
|
Lot
|
Consistency
|
Production
|
|---|---|---|
|
Architecture
|
- Architectural design (3D Sketch)
- Cladding |
- Layout plans, sections, and elevations
- Selection of interior and exterior cladding products |
|
Civil engineering
|
- Sizing of the reinforced concrete structure
|
- Foundation plans
- Reinforcement and formwork plans - Calculation notes |
|
Electrical CFO
|
- Sizing of the electrical distribution network
- Architecture of the lighting system |
- Layout plans for electrical outlets
- Layout plans for luminaires and switches - Electrical diagrams - Calculation notes |
|
Electrical CFA
|
- Architecture and selection of video surveillance, access control, and computer network equipment
- Architecture and selection of fire safety equipment |
- Layout plan for video surveillance and access control equipment
- Layout plan for fire detection and signaling equipment |
|
Sanitary installation
|
- Sizing of the wastewater drainage network
- Sizing of the potable water supply network |
- Functional placement of equipment
- Plans for the potable water supply network and technical room - Plans for the drainage and sanitation network |