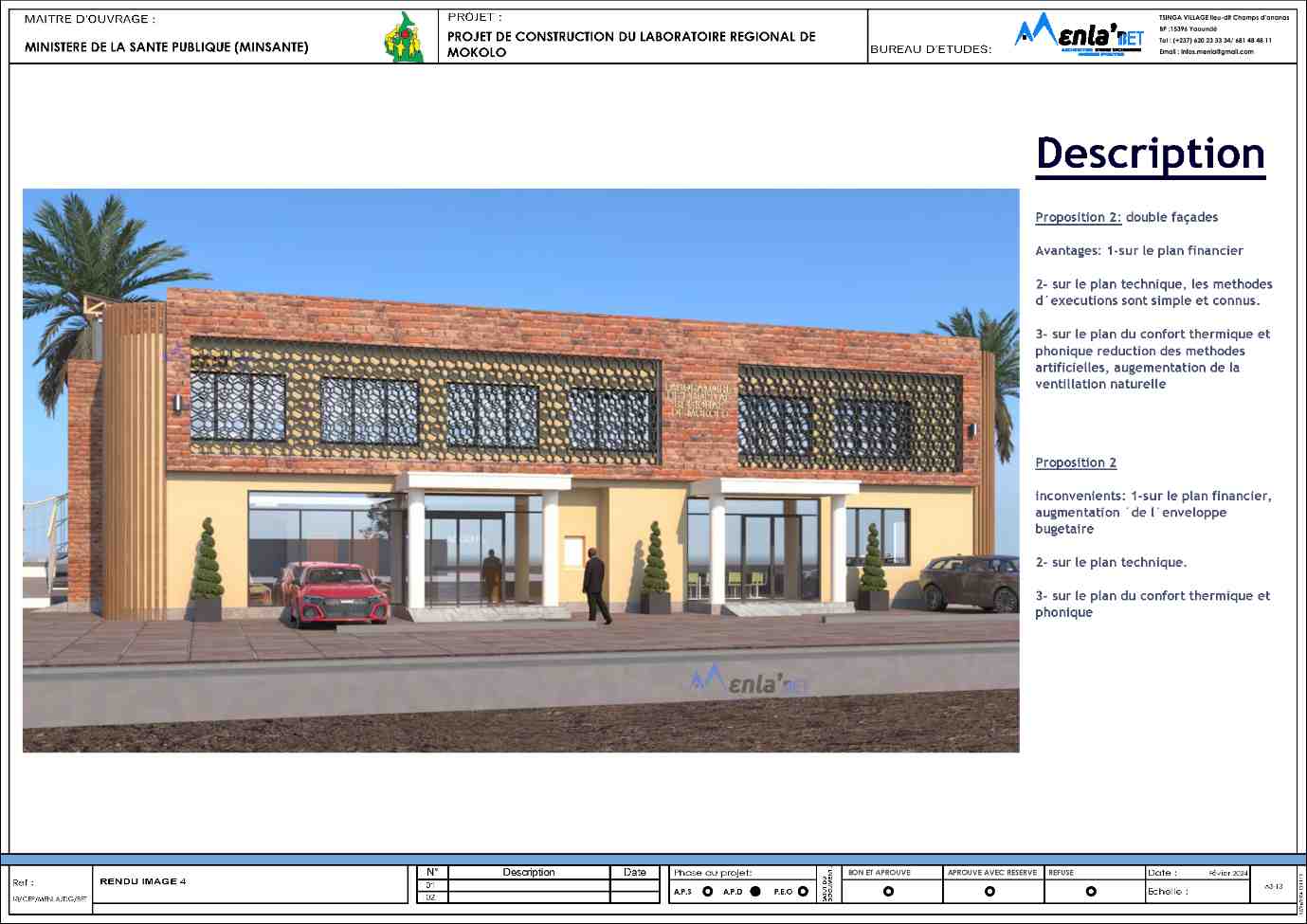- Home /
- Construction Project of a Medical Analysis Laboratory in Mokolo
Sector of activity
ERP classification
Location
Project Owner
Architect
Built area /
Land area
Reference
Phase
Start date of the studies
Health
—–
Mokolo, Far North Cameroon
Ministry of Public Health of Cameroon
ATECS / Menla’ BET
590m2 /
300m2
————–
Technical studies
June 2024

The project consists of building a medical analysis laboratory at the annex regional hospital of MOKOLO in the Far North region. A laboratory meeting construction, distribution, and occupancy standards in accordance with regulations for healthcare facilities and specialized premises.
Its architecture is modeled after the shape of a bacterium and spans two floors (ground floor + 1st floor).
This facility includes a biochemistry laboratory, a bacteriology laboratory, a parasitology laboratory, and a hematology and immunology laboratory.
Our MISSION
Menla’ BET revised the architecture and proposed a functional and optimal layout of the premises. Our expertise has been demonstrated from the sketch to the detailed studies of the project, covering the architectural, civil engineering, electrical (CFO and CFA), and sanitary installation packages. The work concluded with a very realistic cost estimate of the project by Menla’ BET’s Quantity Surveying department.
|
Lot
|
Consistency
|
Production
|
|---|---|---|
|
Architecture
|
- Architectural design (3D Sketch)
- Cladding |
- Layout plans, sections, and elevations
- Selection of interior and exterior cladding products |
|
Civil engineering
|
- Sizing of the reinforced concrete structure
- Sizing of the steel structure for the covered terrace |
- 3D model of the frame
- Foundation plans - Reinforcement and formwork plans - Calculation notes |
|
Electrical CFO
|
- Sizing of the electrical distribution network
- Architecture of the lighting system |
- Layout plans for electrical outlets
- Layout plans for luminaires and switches - Electrical diagrams - Calculation notes |
|
Electrical CFA
|
- Architecture and selection of video surveillance equipment - Architecture and selection of fire safety equipment - Architecture and selection of access control equipment |
- Layout plan for video surveillance and access control equipment
- Layout plan for fire detection and signaling equipment - Selection of equipment |
|
Sanitary installation
|
- Sizing of the wastewater drainage network
- Sizing of the potable water supply network |
- Functional placement of equipment
- Plans for the potable water supply network and technical room - Plans for the drainage and sanitation network - Plan for the RIA (Ressources en Incendie et d'Alimentation, or Firefighting and Supply) water supply network - Selection of equipment |