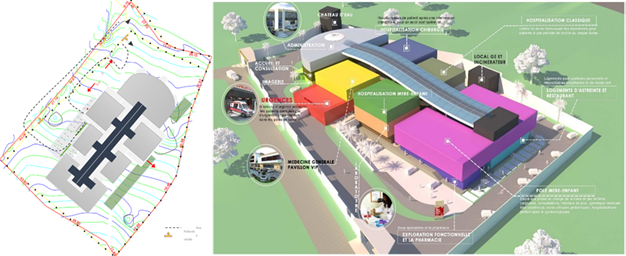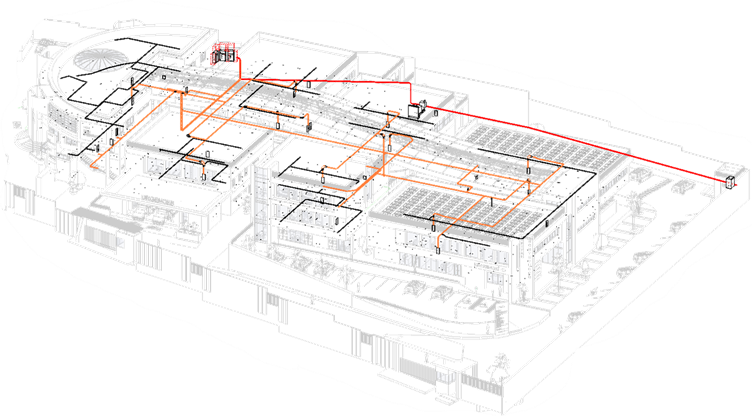- Home /
- Project for the construction of Christ Roi Hospital.
Sector of activity
ERP classification
Location
Project Owner
Architect
Built area /
Land area
Reference
Healthcare facility
Third-category ERP (Establishment Receiving the Public)
Nkometou, Obala District, Centre Region, Cameroon
The Association Per Dare Vita
Menla’ BET
7 287m2 /
1 200m2
——-
The objective of this project is to construct a reference hospital on the outskirts of Yaoundé.
The “CHRIST ROI” hospital will provide comprehensive care in general medicine and specialized medicine, thus offering continuous and complete healthcare to the outskirts of Yaoundé. The architectural program and the medical program have outlined the following services:
General medicine: Emergency, Internal Medicine, Day Hospital, Surgery, Intensive Care, Blood Bank, Pediatrics, Neonatology, Gynecology, Laboratory, Imaging.
Specialized medicine: Oncology, Cardiology, Odontostomatology, Otorhinolaryngology, Ophthalmology, Physiotherapy, Physical Therapy, Traumatology.
Its semi-pavilion architecture promotes patient care and the filtering of visitors.
With its state-of-the-art technical platform, this facility enhances the healthcare offering in the Obala district and the western exit of Yaoundé.
The technical design office Menla’ BET carried out the complete studies for this project, from the sketch phase to the detailed studies of all disciplines (Architecture, Steel Structure, Reinforced Concrete Structure, High-Current Electricity, Low-Current Electricity, Plumbing, HVAC, and Medical Fluids).
Our structural engineers took on the challenge posed by the entirely metallic column—an irregular 84-meter-long structure that facilitates circulation and will also support the solar panels designed to power part of the hospital.
The electrical installation of a hospital is a highly complex and sensitive system, requiring strict compliance with relevant standards and regulations. Our experts leveraged the building’s structure to power nearly half of the loads with solar energy. From energy production to distribution across all departments, our engineers ensured that all electrical requirements specific to this sector were met.

The decentralized architecture, managed by the Main Low Voltage Switchboard (TGBT), allows for better fault management.
Low current electrical systems.
The hospital’s semi-pavilion structure enables the sorting and filtering of visitors. An access control system at each department allows tracking of the movements of visitors, staff, and patients within the facility. Circulation areas and sensitive zones are also equipped with surveillance cameras. This security setup helps prevent vandalism, theft, and loitering within the establishment.
Classified as a third-category public-access building, the “CHRIST ROI” hospital is equipped with a Class B addressable fire detection and safety system that complies with current standards and regulations. The central column, serving as the main circulation area, provides ventilation and facilitates evacuation in case of emergency.
For the plumbing networks, strict compliance with standards and regulations is essential to successfully complete this hospital project.
The wastewater drainage networks have been carefully designed and optimized by our engineers to take advantage of the building’s staircase-like structure.
The cold water supply networks have been designed with the building’s expandability in mind while maintaining its framework around the central column.
The hot water loop sizing considers both the usage temperature and the distance required for loop return, ensuring that the water temperature is maintained within the piping.
The hot water production system is powered by solar energy, significantly reducing the building’s electrical consumption.
The thermal requirements of the hospital’s activities, combined with the local climate, necessitate mechanical control of the indoor environment in specific work areas, including the operating room, intensive care unit, laboratory, and delivery room.
Given that the semi-pavilion architecture does not support centralized ventilation, the hospital has been divided into multiple zones based on the nature of the services. This approach facilitates sizing and thermal simulations in compliance with RT2012 regulations.

Certain departments (ICU, intensive care, operating room) require specialized medical gases for their proper functioning. A medical fluid distribution network has been designed by our biomedical engineers to meet the hospital’s high standards.
Through a collaborative effort across all disciplines, Menla’ BET has successfully combined functionality, energy efficiency, maintainability, and scalability to make “CHRIST ROI” a hospital where life and smiles are part of the healing process.