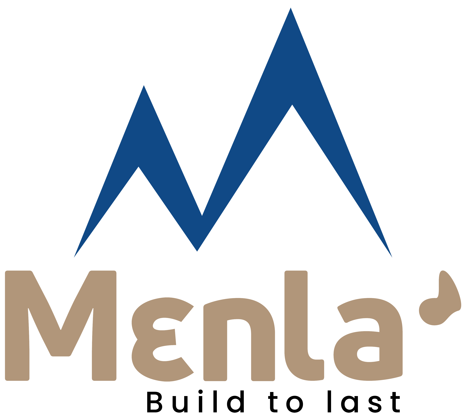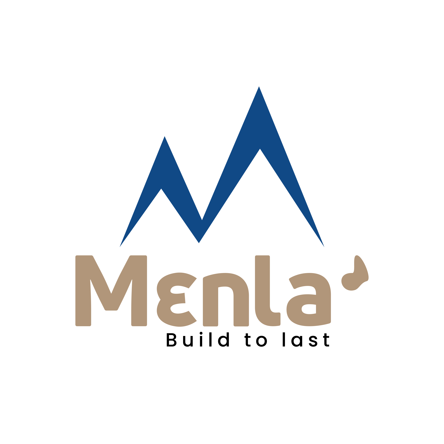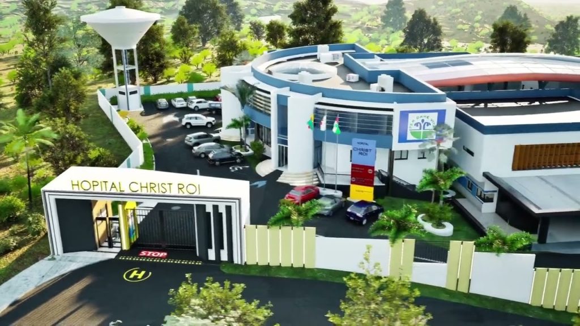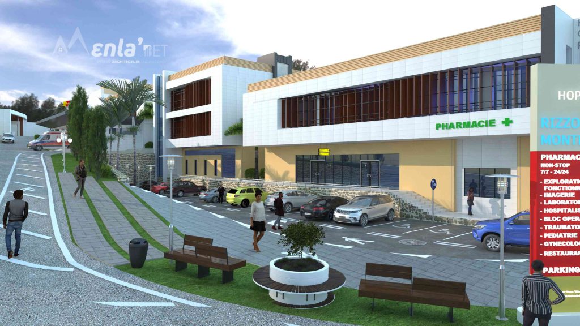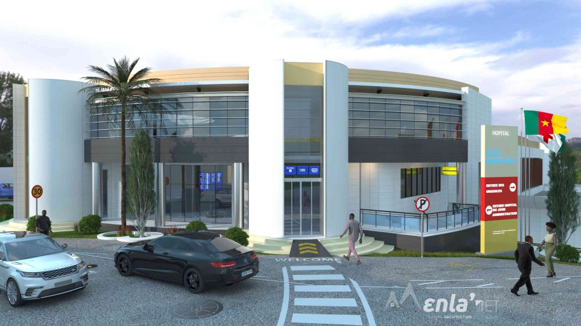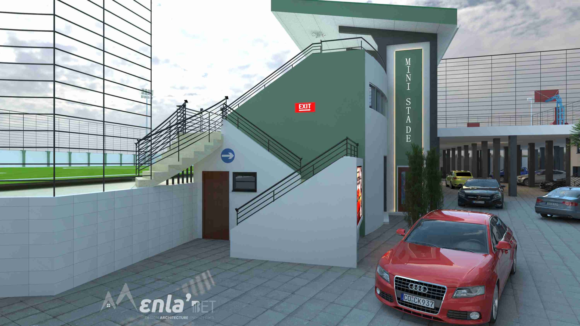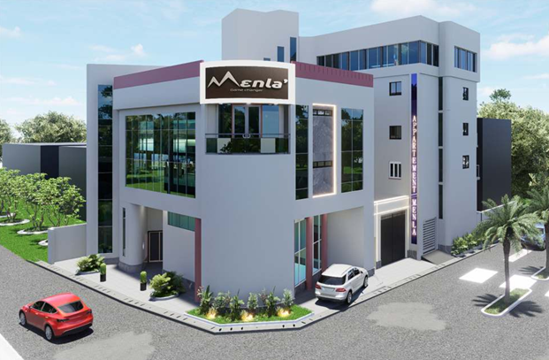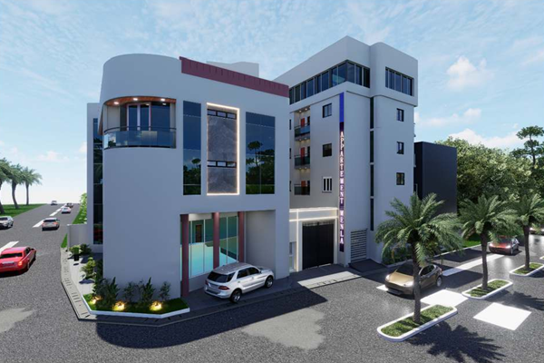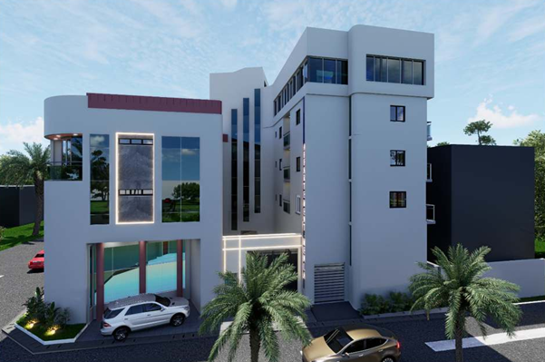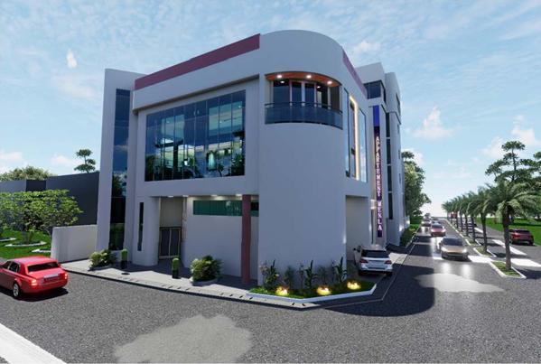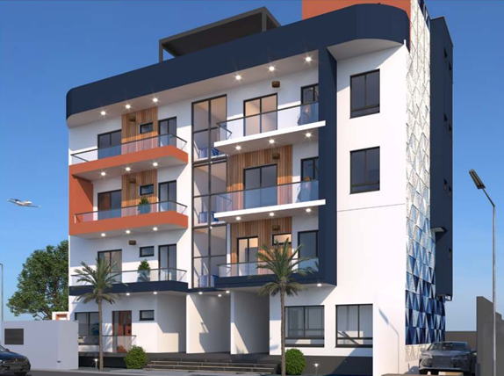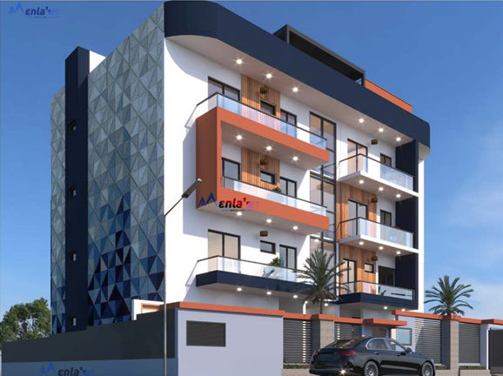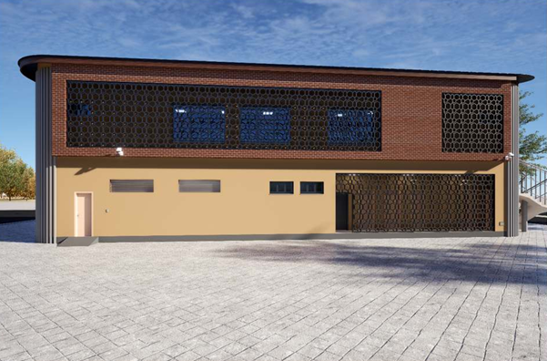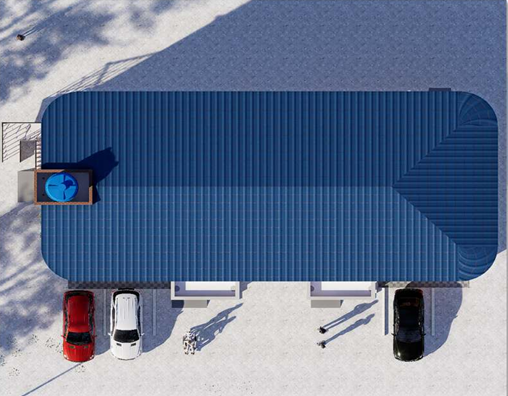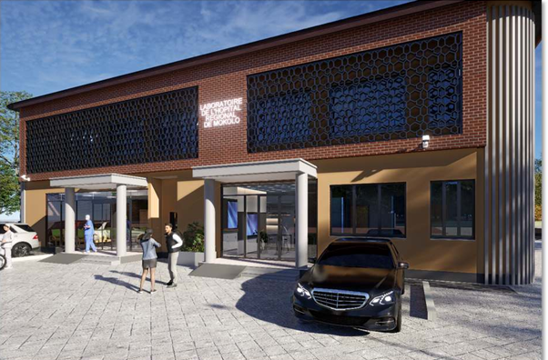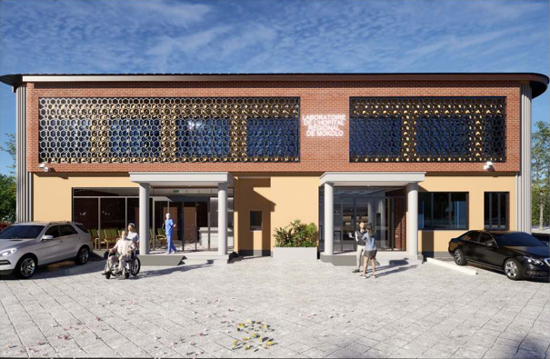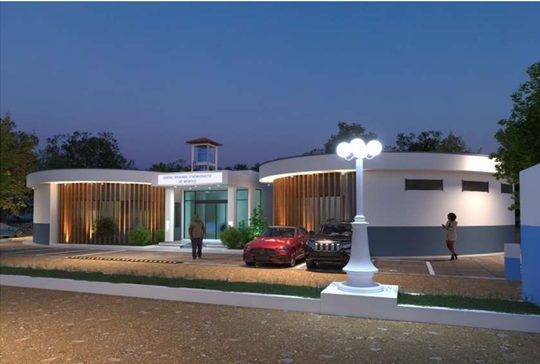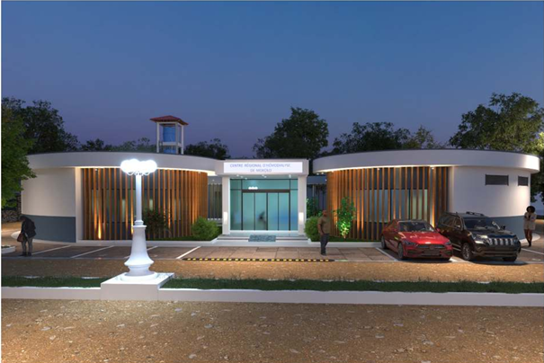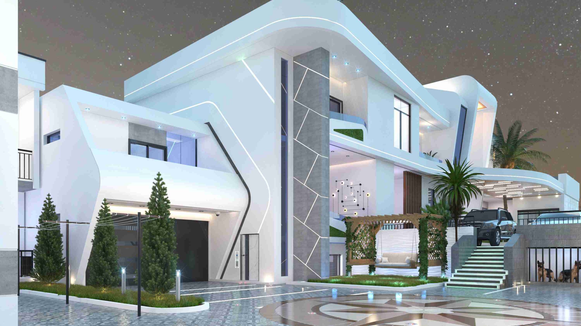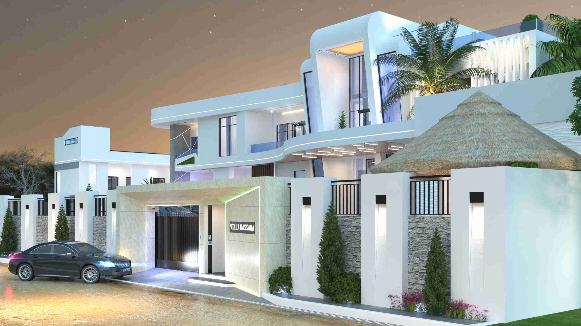- Home /
- Architectural Studies

Architectural Studies
Shaping the future with clarity and insight
- Technology-Assisted Design: The use of cutting-edge software and 3D modeling for precise and immersive plans, optimized through our 3D printing workshop.
- Rapid Prototyping: Creation of physical models using our FDM and resin 3D printers, allowing you to visualize and test your ideas in real-time.
- Electronic Integration: Collaboration with our PCB teams to integrate smart systems (home automation, sensors) into your architectural designs.
- Analysis and Validation: Rigorous testing using our measurement equipment to ensure the technical feasibility and durability of the proposed structures.
Our Services
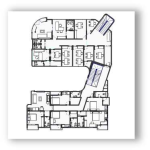
01
Architectural design
We design a variety of living spaces (residences, hospitals, schools, etc.), taking into account the needs and expectations of our clients to ensure their satisfaction.
Over the years and through numerous challenges, we have specialized in:
– HOSPITAL AND SPORTS ARCHITECTURE
We have conducted comprehensive studies for several healthcare structures in Cameroon, including the Mokolo Hemodialysis Center, the Mokolo Laboratory, and the Christ Roi Hospital in Nkometou with 121 beds, as well as the ENA Sports Complex in Olembe.
– AGRICULTURAL ARCHITECTURE
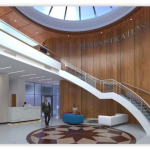
02
Interior design
We design and organize the interior spaces of buildings to create functional, aesthetic, and comfortable environments, working closely with clients to meet the expectations and needs of the users.
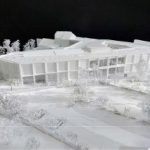
03
Image creation and modeling
We create 3D models and photorealistic images to simulate and provide a visualization experience for the client.
04
Building authorization
We assist our clients in obtaining the necessary construction permits for the successful completion of their projects.
05
Restoration, Renovation
We guide and assist you with all your restoration and renovation projects.
OUR PROJECTS
Project Description: The Christ Roi Hospital project in NKOMETOU (121 beds) is a healthcare facility located in NKOMETOU. This ambitious, innovative, and sustainable project aims to improve the local medical infrastructure and facilitate access to quality healthcare.
The building is designed in the shape of a Christian cross, covering an area of approximately 1 hectare, while considering the site’s slope. It consists of a garden-level floor and extends to the first floor.
Technical Study Office: For construction, we have selected materials such as earth bricks, stones, glass, etc., for their natural physical properties. The modern façades, featuring lively colors, contribute to giving the hospital a fresh new image.
The different services are organized around a central spine, which serves as the exclusive circulation space in the project, providing both horizontal and vertical access to the various areas.
The Christ Roi Hospital project in NKOMETOU (121 beds) is an example of an innovative and sustainable healthcare project that addresses the needs of the target audience. We are proud to present this project.
ENA SPORTS COMPLEX
Location: OLEMBE
Project Description: The construction of the ENA mini sports complex is a sports-type project. It is a truly modern and sustainable infrastructure dedicated to sports practice and complementary activities.
The entire structure is spread across a plot of approximately 2 hectares with an irregular shape, including: a football stadium, a 16-room hotel, a gymnasium, a basketball court, and a swimming pool. For this project, we have chosen materials such as concrete, stone, and glass, among others. The spaces are arranged to ensure smooth circulation, allowing easy access to the various services.
The construction of the ENA mini sports complex is an example of an innovative and sustainable sports project that meets the needs of the client. We are proud to present this project, which offers a new vision for similar initiatives.
MENLA' HEAD OFFICE
Project Description: The construction of Menla’ Sarl’s headquarters is a combination of two buildings—residential and commercial. The first building houses the staff offices along with an industrial store, while the second building contains the offices and a large electromechanical manufacturing workshop. This is a truly modern infrastructure designed to be sustainable and dedicated to mixed-use.
The building consists of two towers connected by a central passage, which also serves as an inner courtyard. The two buildings are distinctly constructed, with the commercial building having 3 floors above ground (R+3) and the residential building having 4 floors above ground (R+4). The commercial building houses retail spaces and offices, while the residential building accommodates apartments.
In this project, the goal was to meet the client’s needs by considering the functionality of the spaces and, most importantly, the final aesthetic of the structure.
The construction of Menla’ Sarl’s headquarters is an example of an innovative and sustainable mixed-use project that meets the needs of the client. We are proud to present this project, which offers a new vision for similar initiatives.
PROJECT FOR THE CONSTRUCTION OF A BUILDING RDJ, GROUND FLOOR + 3 FLOORS WITH DEVELOPED ROOF
Project Description: The construction project of a garden-level (RDJ), 3-story (R+3) residential building consists of multiple housing units, including T1, T2, and T3 apartments spread across three levels. This is an ambitious and sustainable project aimed at contributing to accessible housing. The building is designed with clean, contemporary lines and includes a garden-level floor. The façade, facing the secondary road, allows for a beautiful view of the exterior and ensures excellent natural lighting and good ventilation.
The project comprises 6 T3 apartments, 4 T2 apartments, and 3 modern rooms. It was designed with a focus on minimizing environmental impact, including the integration of solar systems for lighting, water supply through a borehole, and a biofiltration pit.
The construction of this RDJ, R+3 residential building is an example of an innovative and sustainable housing project that meets the needs of the client. We are proud to present this project, which offers a new vision for similar initiatives.
STUDIES FOR THE CONSTRUCTION PROJECT OF THE MOKOLO REGIONAL HEMODIALYSIS CENTER
Location: Mokolo, Far North Region
Je comprends maintenant, je m’excuse pour la confusion. Voici la traduction en anglais :
Project Description: The Mokolo Regional Hemodialysis Center is a healthcare project located in Mokolo, in the Extreme-North region of Cameroon. It is an ambitious, innovative, and sustainable project aimed at enhancing the local medical infrastructure. The building, covering an area of approximately 300m², takes the shape of human kidneys, symbolizing its mission to meet the dialysis care needs of the region.
The project is designed with a single-story layout, with services arranged around a central reception area, which acts as an exchange point and allows for smooth horizontal circulation between the various spaces.
For the construction, materials such as earth bricks and glass were chosen for their natural physical properties, allowing the creation of an environment that is both sustainable and environmentally friendly. The modern facade, with vibrant colors, contributes to offering a different and welcoming image for this hospital service.
The Mokolo Regional Hemodialysis Center is an example of an innovative and sustainable healthcare project that perfectly meets the needs of the target public. We are proud to present this project.
STUDIES FOR THE CONSTRUCTION PROJECT OF A SMART VILLA
Location: Yaoundé, Tsinga-Village neighborhood
Project Description: The construction project of an intelligent villa is a type of individual housing project. It is an ambitious, innovative, and sustainable project aimed at creating a modern living space. The building is designed in a contemporary architectural style, covering an area of approximately 300m². It is organized into a ground floor and an upper level, featuring multiple lounges, bedrooms, a prayer room, and parking spaces.
For construction, we have chosen materials such as concrete, glass, and others for their natural physical properties. The façade, with its large openings, allows for excellent views of the surrounding area while maintaining a modern architectural appeal. The various spaces are arranged around an interior circulation system, which serves as the exchange area in the project and facilitates access to the spaces both horizontally and vertically.
The construction of this intelligent villa is an example of an innovative and sustainable housing project that meets the needs of the target market. We are proud to present this project.
